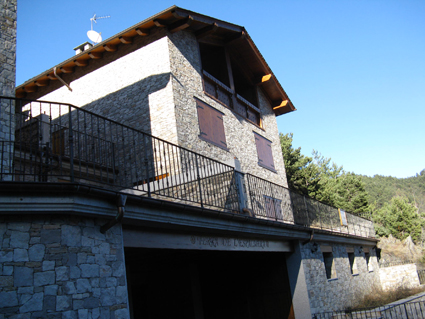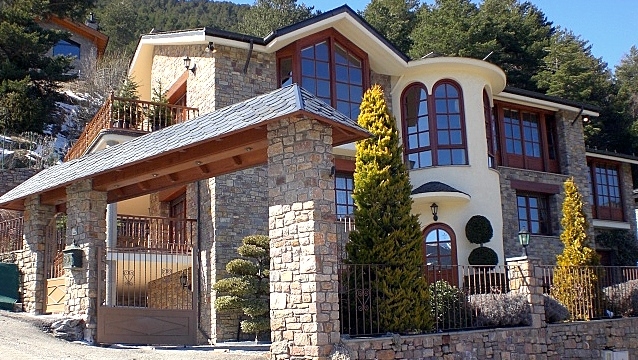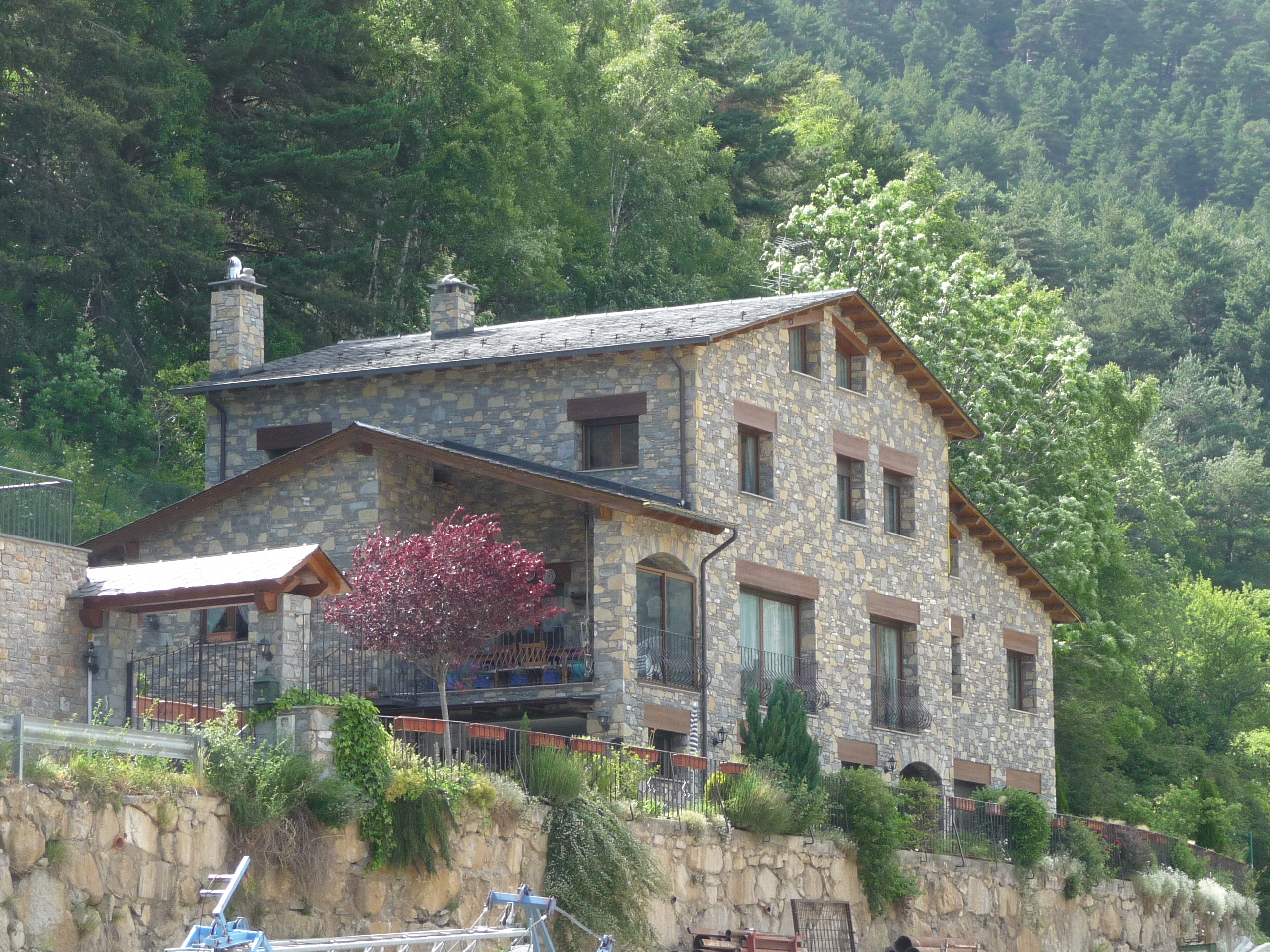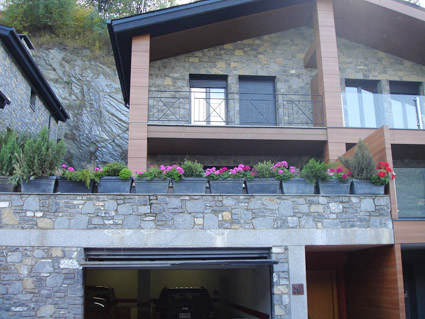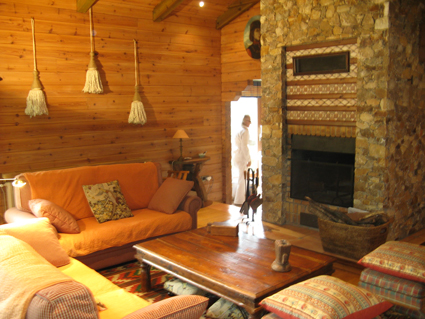Area of 350m2 on a plot of 450m2. Garage for 10 cars. Six double bedrooms, two of them with en suite bathrooms. Typical mountain finishes with wooden beams, interior walls clad in stone, large fire-places. 100m2 of terrace with views of Pal ski slopes.
