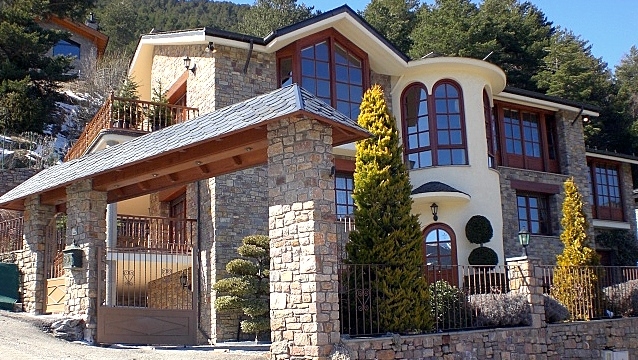Spacious detached house surrounded by landscaped garden in the residential area of Els Plans, la Massana parish. Recently renovated. Ground floor: garage for three cars, ironing-room, wine cellar for over 1,000 botelles, boiler-room, storage room, office, gymnasium which could be a second guest bedroom, another guest bedroom with dressing area and shower. Upper floor: very spacious master bedroom with lots of fitted wardrobes, large doors opening onto a terrace, ensuite bathroom with whirlpool bath. Two more bedrooms are also located on this floor with built-in wardrobes. Secondary bathroom with bath. Top floor, living-room with bronze and “Boley” marble fire-place, impressive views opening onto large terrace with barbecue area. Music room with patio doors onto terrace. Modern designer Siematic kitchen with Gaggenau domestic appliances fitted a couple of years ago. Library with high ceilings and excellent views. Separate dining-room with access to terrace and garden. Cloak-room.

